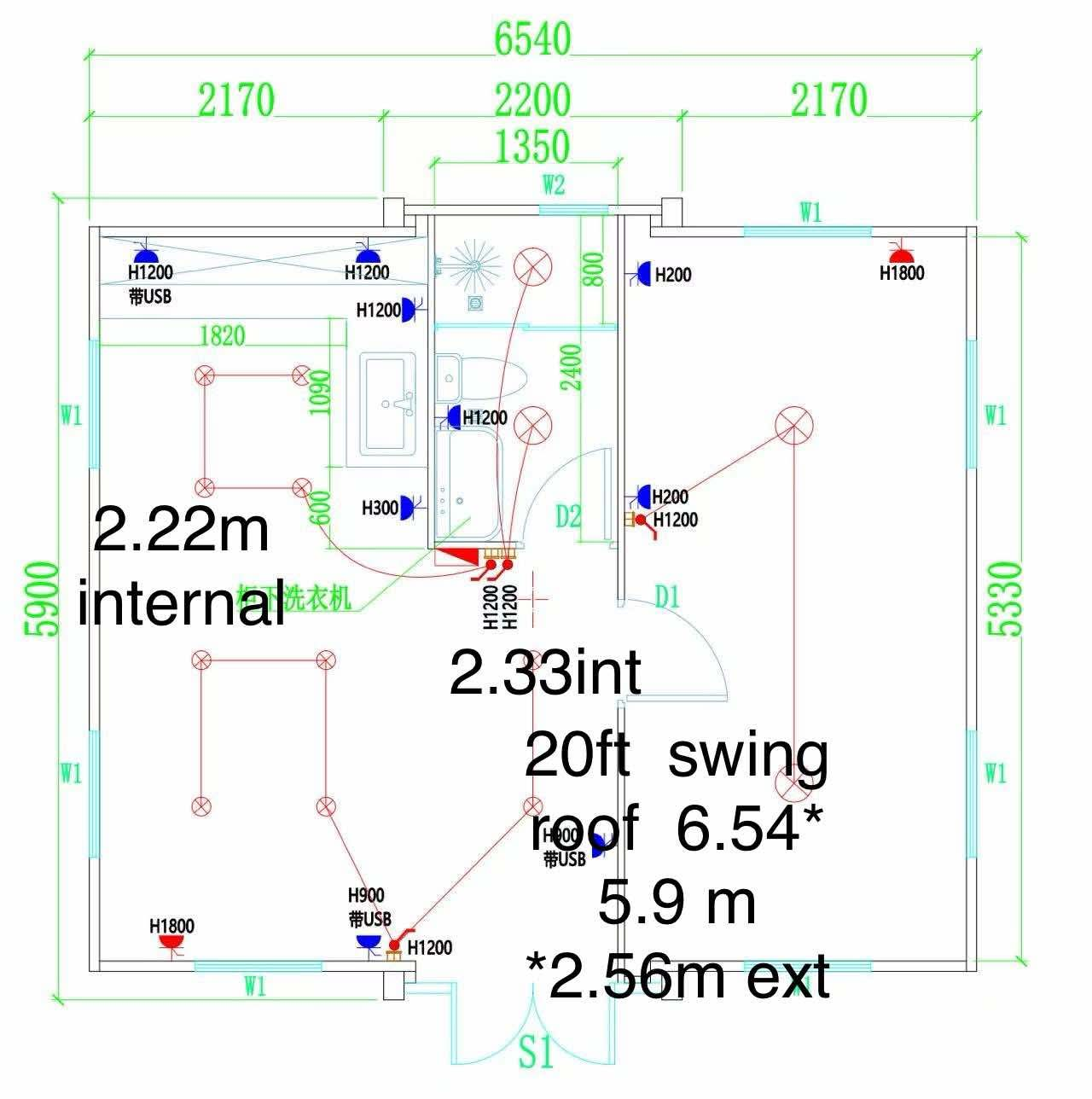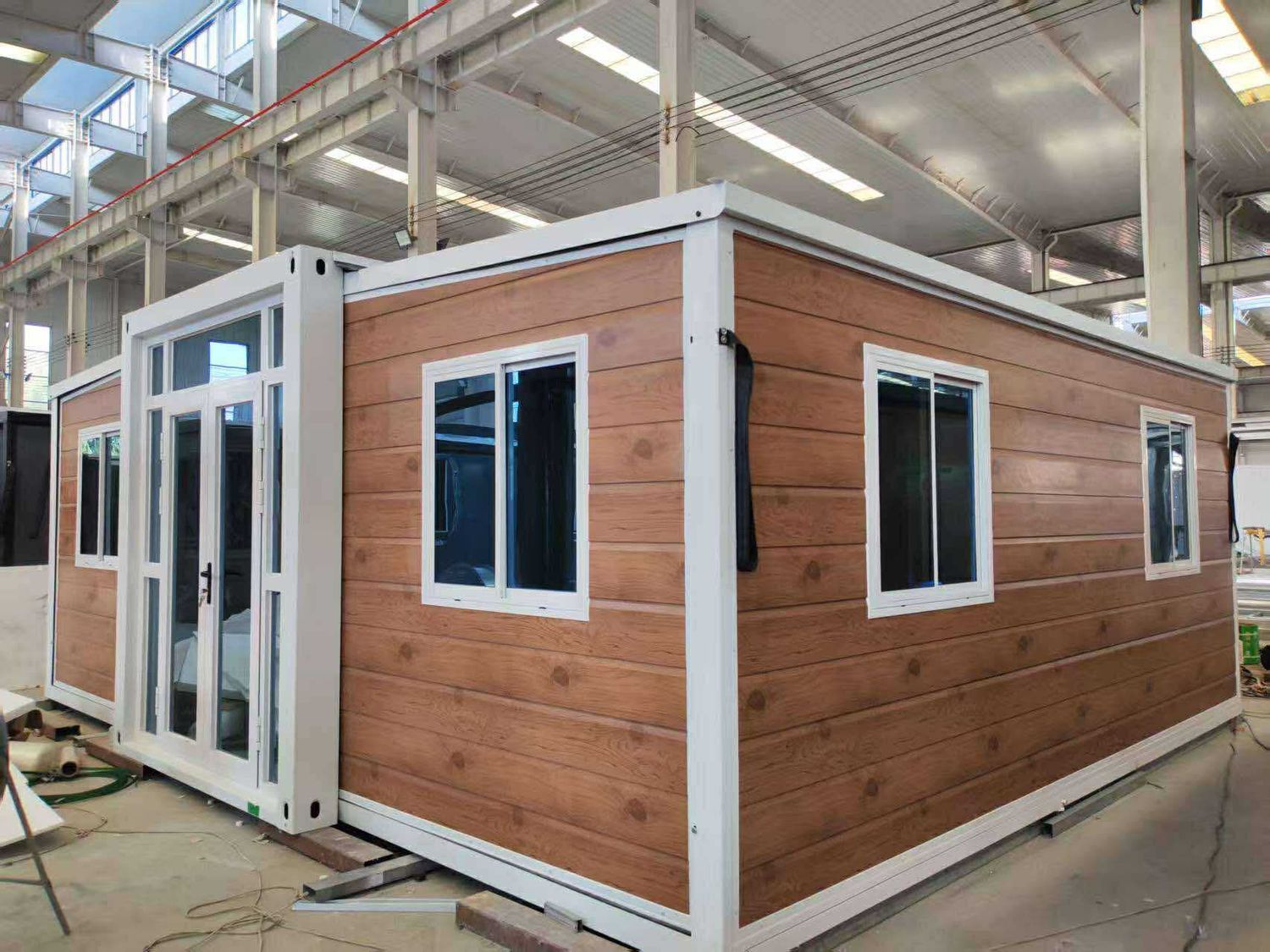20FT EXPANDABLE HOUSE 1 BIG BED ROOM KITCHEN AND SHOWER BATHROOM INCLUDED
Home/Store/TINY HOME 6200*5900*2480 2 BEDROOM AND 1 BATHROOM AND KITCHEN/EXPANDLE HOUSING TINY HOME MODULAR HOME GRANNY FLAT
SKU 620059002480
$26 398.90
Price incl. GST (10%) $2 399.90
In stock
1
Product Details
Weight: 3 800.00 kg
 COLORS EXTERNAL CHOICE /FRAME CHOICE COLORS
COLORS EXTERNAL CHOICE /FRAME CHOICE COLORS
DIMENSION
- External Dimensions (mm): 6540W*5900L*2560H (standard 6200*5900* 2480 type 20 feet )
- Internal ceiling 2330
- Shipping Dimension (mm): 2200W*5900L*2480H
-
Frame and Wall Panels
- 2.5mm+ Galvanized Steel frame with Q235B standard
- Total 75mm EPS Insulation Board
-
Flooring
- This 18mm magnesium sub floor concrete composite is resistant to water, rot, and insects.
- Additional 4mm SPC luxury timber style surface floor is above.
- PVC cornice and skirting
- Entrance Door & Windows
-
- Broken Bridge Aluminum double door
- Broken Bridged Aluminium framed windows with flyscreens
- Double glazed glass windows
- Coated glass windows to safeguard you
-
Bathroom
Full room width shower on marble look shower base with a rain maker shower head, and toughened glass sliding doorVanity with porcelain sink, chrome flick mixersS-trap toilet with soft closing lidMarble-patterned PVC wall paneling with an integrated shaving cabinet and mirror. -
Kitchen
- 900mm height kitchen L type cabinet and hang cabinet
- Double bowl stainless steel sink with flip mixer
- 20mm marble bench top
- The kitchen is fully installed and ready for use upon connection to utilities.
-
Plumbing- waltermark and australia standard
- Toilet & pipes with watermark certification
- All plumbing connections are on the external bathroom wall except customized condition
- Black water: 100mm connection
- Grey water: 50mm connection
- Hot/Cold water: ½ inch nipple require to connect hose (poly pipe)
-
Electricity system
- Electricity equipped with RCDs, switches, sockets, air circuit breakers, and wires that comply AS 3000:2018 with SAA certificate.
- 1.5mm power cable for all lights complies to AS 5000.2
- 2.5mm power cable for all power points complies to AS 5000.2
- Electrical Distribution Board installed with 3 circuits complies to AS60898.1
- Mains power can be connected to cabin via 15 amp extension lead
- Industrial waterproof plug socket with IP44+
-
Accessories
- Roof flashing components
- D-type Waterproof tapes
- Buckle strips for inner roof & floor
- small supportlegs
- Insulation Tapes
- Screw and bolts
- Other spares for floor etc.
-
GUARANTEE STRUCTURE AND INSULATION THICKNESS SAME AUSTRALIA MATERIAL EPS
- Expandihome offers a DIY caravan/cabin.
- Installation/set-up can be completed by the customer.
- Setup typically takes 2-3 people approximately 1 days to complete, with rod winch tools.
- Local professional electrician services are suggested for connections.
- A detailed step-by-step manual is included and available from our sales team.
Save this product for later
20FT EXPANDABLE HOUSE 1 BIG BED ROOM KITCHEN AND SHOWER BATHROOM INCLUDED
Display prices in:AUD
